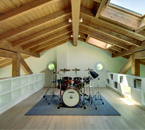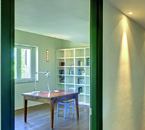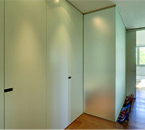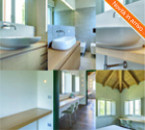Programma Bologna - Design by arch. Michele Gasparetti
The project is a two-storey house in the hills of Bologna.
The rooms are positioned rationally and geometrically to the architectural and structural shape of the house.
The furniture such as bookcases and cupboards all custom-made, are minimal but well-integrated in the rooms to emphasize the sober and continuation effect but, at the same time, the extreme functionality and spaciousness of the house.

 Low bookcase
Low bookcase High bookcase
High bookcase Cupboard
Cupboard Finishings
Finishings Coming soon
Coming soon





